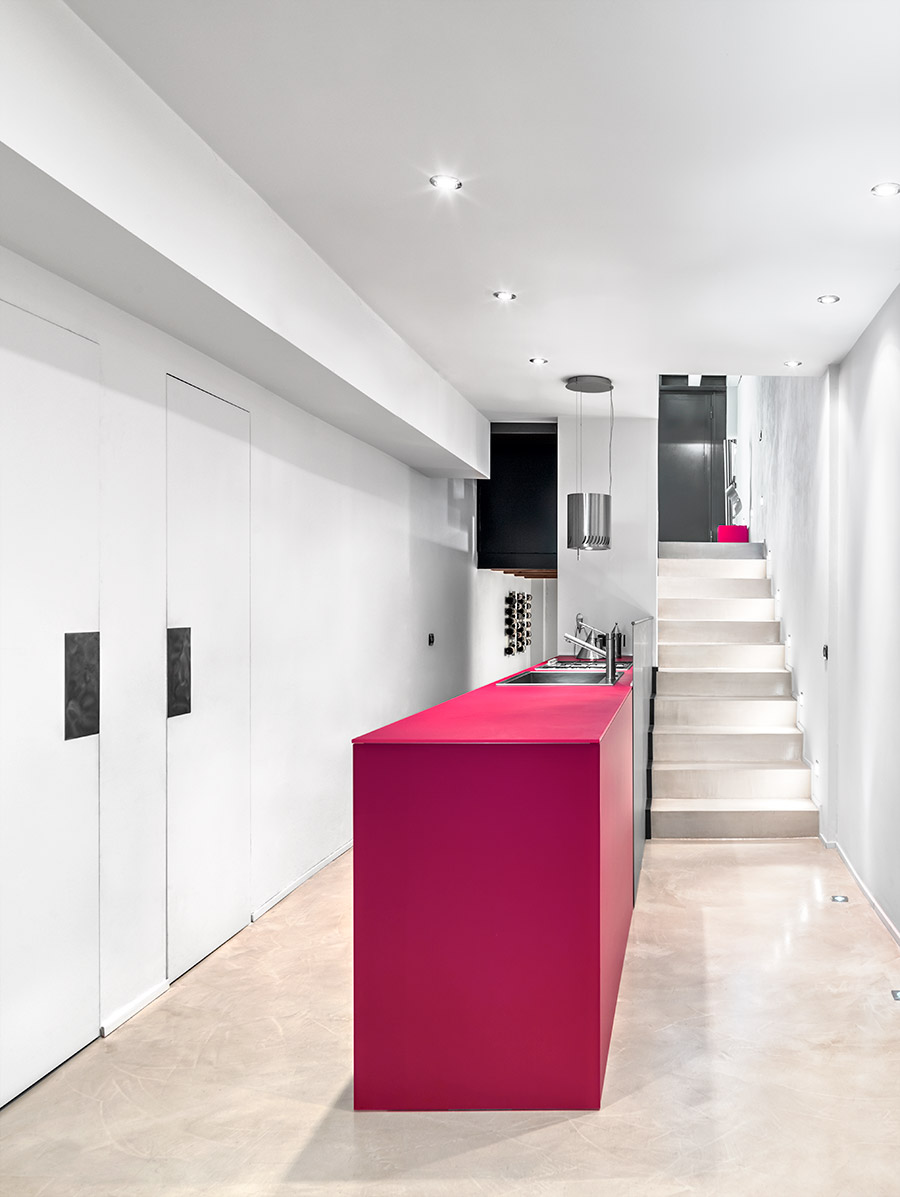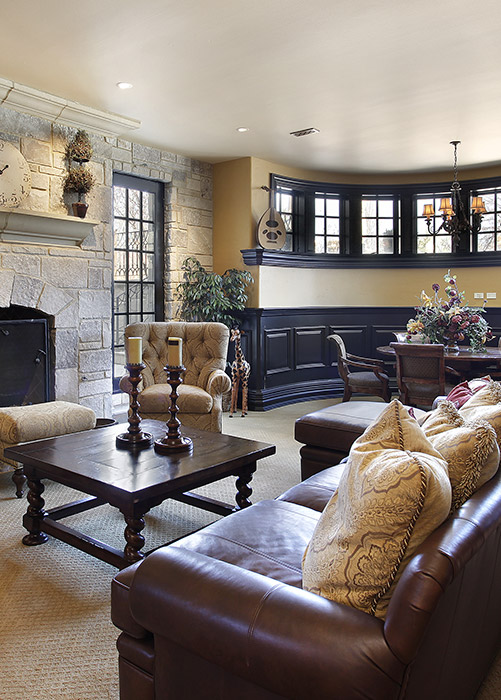From NGL Group
Basement Finishing, Underpinning, Walkout and Secondary Unit legalization
Design
Planning
and
Execution
01
Basement Finishing
Whether you’re starting from the bare bones or remodeling an already finished area, our team of experts will help put together a design and technical plan that incorporates all of your basement project ideas. After taking initial measurements and assessing the existing structure and floor plan, plumbing and electrical plans can be designed to integrate a kitchen, wet bar, bathroom, entertainment system, pot lights, a laundry room and more. Our goal is to optimize living space while providing a functional and efficient layout, keeping your personal style and taste in mind. We will coordinate with the municipality to acquire all permits and necessary documents for the project.
02
Basement Walkout and Underpinning
Increasing the height of your basement (underpinning) and creating a basement walkout are excellent ways to improve the functionality of the existing layout or to create a separate entrance for a secondary unit. Because basement walkouts and basement underpinning require soil excavation, the addition of walls, stairs, railings and other structures, a building permit must be acquired before construction can begin. The project must abide by municipal zoning and building bylaws. Our team will take care of submitting all documents to the municipality to obtain any necessary permits for the project.
Our team of experts will prepare technical and design plans, taking into account waterproofing measures, like weather-stripping doors and windows and providing adequate drainage. We provide construction supervision, coordinating with vendors, contractors and trades to maintain building schedules and timelines, and ensure the project follows design plans and building code.


03
Secondary Unit Legalization
Having a secondary unit can be a great way to add income and help with your mortgage. In order to make a part of your home (like your basement) into a secondary unit, it must be licensed as such through the municipality. The secondary unit must abide by the zoning bylaws and Ontario Building Code to ensure that the living space is legal, healthy and safe. NGL Group will coordinate with local governing bodies to acquire all necessary permits and licenses for your secondary unit.
No matter your requirements, the team at NGL Group can help with all aspects of basement renovation, walkout addition, and secondary unit legalization.
Find Us Here
Give us a call: (647) 834 2404
...or send us an email below
What clients say about us

Larissa Kramer

Alex Muir

Peter Shaw



