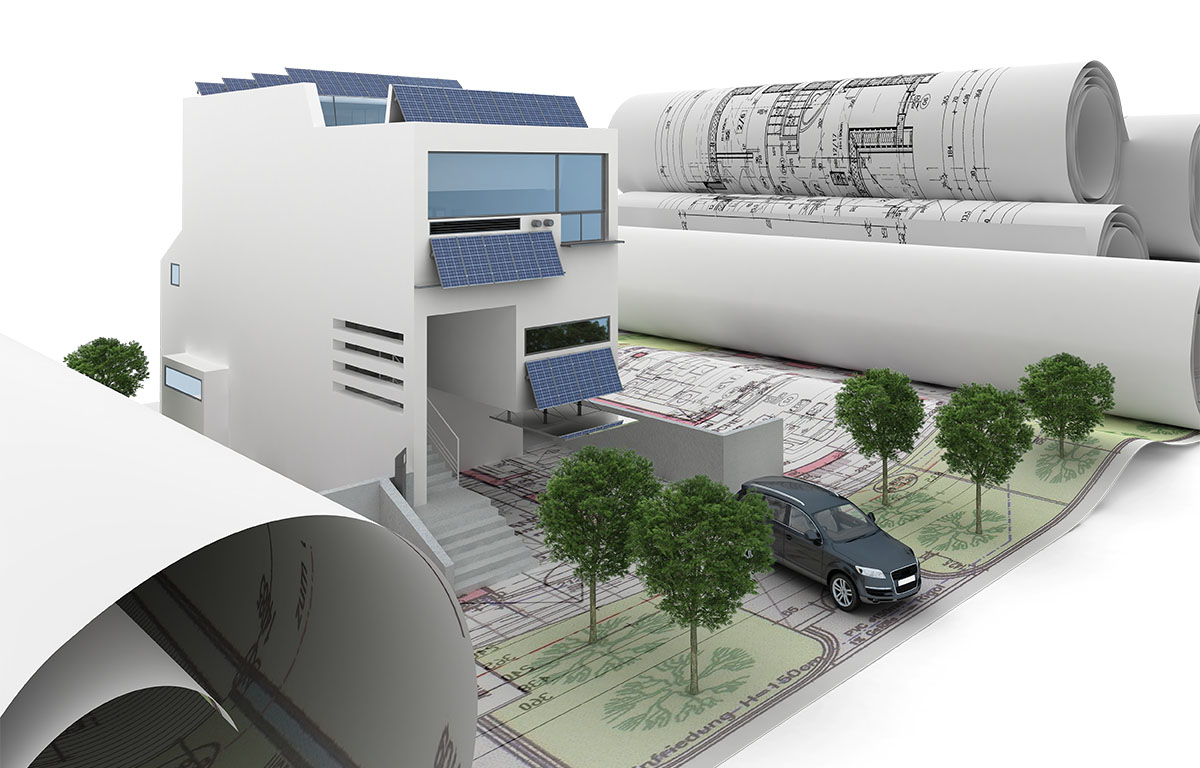In today’s fast-paced world, more people are choosing to live in urban areas where space comes at a premium. Whether you're in a cozy downtown condo or a compact suburban home, making the most of every square foot is essential. Thankfully, modern design has evolved to meet these demands with creative, functional, and beautiful solutions for small spaces. At NGL Group Inc., we specialize in design and construction drawings that prioritize smart space usage without compromising style.
Toronto’s ever-evolving skyline isn’t just limited to its commercial towers — it’s also reflected in the city’s residential neighborhoods. As we step into 2025, a fresh wave of architectural innovation is transforming how Torontonians design and experience their homes. Whether you're building a new property or considering a major renovation, understanding these emerging trends will help you make smart, future-ready decisions.
A home isn't just where you live—it's where you grow, create memories, and shape your life story. But what happens when your current space no longer meets your needs? Whether it's an expanding family, the need for a dedicated office, or the dream of an open, sunlit kitchen, extending and transforming your home can be the perfect solution. Here, we'll explore creative ideas for home extensions and additions, and why NGL Group Inc is your ideal partner in bringing your vision to life.
Managing construction costs can be a daunting challenge. From labor and materials to permits and unforeseen complications, expenses can quickly spiral out of control. However, with a strategic approach, it's possible to complete your project on time and within budget. Here are actionable tips to help you save on construction expenses—and why partnering with NGL Grup Inc. can make all the difference.
Building codes in Ontario set the minimum standards for the design, construction, and maintenance of buildings. They cover a wide range of aspects, including structural integrity, fire safety, energy efficiency, and accessibility. Permits, on the other hand, are legal authorizations required to ensure that your project complies with these codes.
Embarking on a home renovation project is both exciting and daunting. Kitchens, bathrooms, and basements are among the most popular spaces to remodel—and for good reason. These areas can significantly enhance your home's functionality, aesthetic appeal, and overall value. Whether you're reimagining your culinary space, upgrading your bathroom oasis, or converting your basement into a multifunctional haven, proper planning, design, construction drawings and expertise are key to success.
When embarking on a new home construction project, one of the most critical stages is the development of construction drawings and designs. These detailed blueprints serve as the foundation for the entire building process, ensuring that every aspect of the home is meticulously planned and executed. In this blog post, we will explore the importance of construction drawings and designs for new home construction and explain why NGL Group Inc is the preferred partner for achieving your dream home.
When embarking on a new home construction project, one of the most critical stages is the development of construction drawings and designs. These detailed blueprints serve as the foundation for the entire building process, ensuring that every aspect of the home is meticulously planned and executed. In this blog post, we will explore the importance of construction drawings and designs for new home construction and explain why NGL Group Inc is the preferred partner for achieving your dream home.
In the ever-evolving landscape of interior design, the demands and expectations of modern living have pushed us towards optimizing interior spaces through reconstruction and repartition. Modern homes, offices, and communal spaces all require a certain level of functionality and aesthetic appeal that traditional layouts often fail to offer. Enter NGL Group Inc., a company at the forefront of delivering innovative and efficient interior reconstruction and repartition services.
The construction industry is continuously evolving, incorporating new materials and techniques to enhance the durability, energy efficiency, and overall performance of buildings. Among these advancements, Insulated Concrete Form (ICF) walls, Laminated Veneer Lumber (LVL) beams, and Trus Joist I-Joists (TJI) stand out as some of the most innovative and effective solutions for residential construction.












